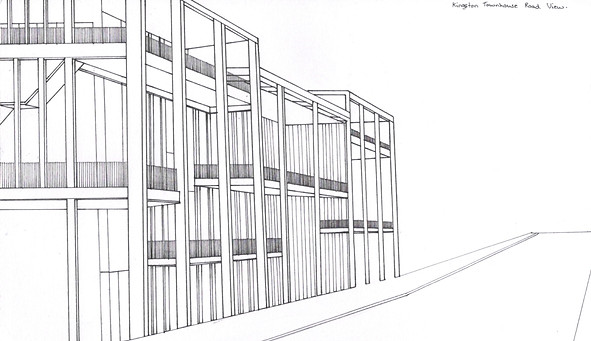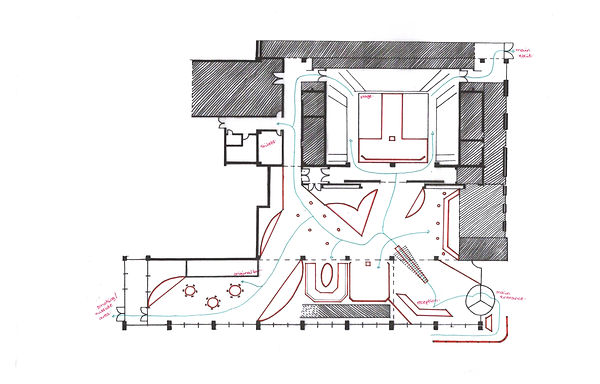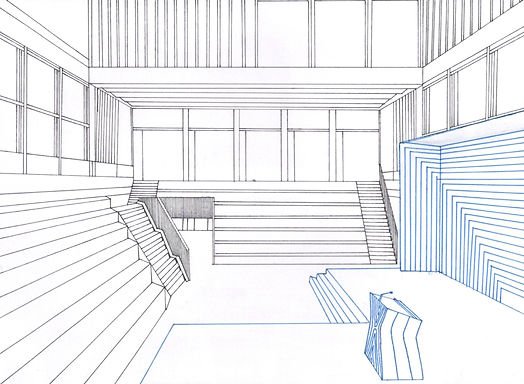Reeps one awards, townhouse
Brief: to design an awards event within the Kingston University Townhouse building, focusing on the programme, circulation, ergonomics and interactive exhibitions.
My design looks at artist Reeps One, with elements to his photography palette and art style. Circulation is controlled through concrete structures and visual connections to his work as a rapper and designer.

1.0
SITE ANALYSIS
1.0 - Hand drawn views of the site, looking at the surroundings and geometry of the building.
2.0
2.0 - 1:200 plan view of the interior, using zoning to mark out the usable space for the project. Understanding the structure and space available.


3.0
3.0 - 1:100 plans and sections of the main gallery space, looking at the structure before creating a physical model of the site.
4.0
4.0 - 1:100 physical model of the site, looking at the materiality and lighting of the gallery space, to be connected to other parts of the model as a class.


5.0
5.0 - 1:100 physical model of the whole ground floor of the Townhouse, connecting class models using the same measurements and materials as decided at the site visit.
Concept Development
6.0
6.0 - concept collage of the interior, focusing on colours that link to the artist, as well as furniture that link to the idea of beats, music and repetition.


7.0
7.0 - Concept development of the interior, focusing on circulation, using methods that visually relate to the artists music, particularly wavelengths and diaphragms.
8.0
8.0 - continued development, finalising the pathways and partitions throughout the space.


9.0
9.0 - Final plan of the event at 1:100, with dimensions of all added elements.
10.0
10.0 - understanding interior perspectives through a series of drawings, showing the original interior (black) and the added elements (blue)


11.0
REFINEMENT AND FINALISATIONS
11.0 - understanding the construction of the interior concrete curves, using a stud construction and concrete exterior. 1:25 physical model of the construction of these elements.
12.0
12.0 - axonometric view of the interior, with materiality collaged over to understand the basic interior values.


13.0
13.0 - interior views of the site, looking at the entrance passageway and bar space, as well as lighting during the event period.

