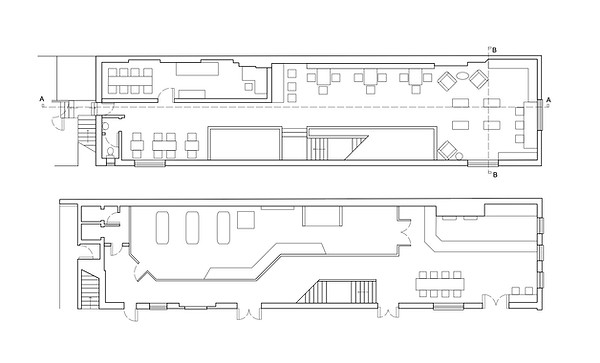66 George's Road Roastery
Brief: to design a cafe and roastery within the unused 66 George's Road building, taking into account the local context and demographics.
My design splits the building into a colourful community centre and library for parents of the local school, as well as bringing education to the space through a visible roastery system below.

1.0
SITE ANALYSIS
1.0 - Site drawings at 1:100, looking at the space in plan and section, to understand the construction of the site.
2.0
2.0 - creating a 3D digital model rendered with materials copied from the site visit, to understand the complexity of the building and its interior capability.


3.0
3.0 - creating a physical model of the original site at :100, to visualise the interior materiality.
CONCEPT DEVELOPMENT
4.0
4.0 - concept collage to describe the initial plans for redevelopment, showing interior and exterior use, materiality and inhabitation.


5.0
5.0 - zoning and circulation mapping, to work out spatial development and understand the layout of the roastery.
6.0
6.0 - plans at 1:100 to show the final redevelopment of the interior, showing the roastery on the ground floor and cafe and library on the second floor.


REFINEMENT AND FINALISATIONS
7.0
7.0 - digital visualisations of the roastery system, to show how the equipment would sit within the lined space as well as materiality.
8.0 - 1:50 sections of the interior to provide more detail on the geometry of the space, furniture resolutions and additional details.


8.0

9.0
9.0 - final renders of the interior, drawn at 1:100 in isometric view to show the space in 3D.

