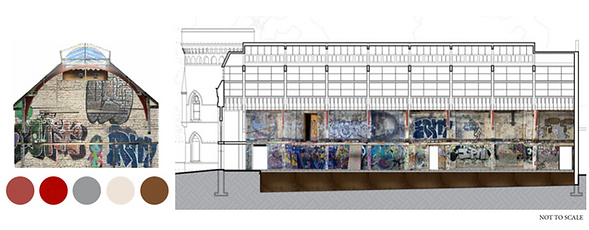Playtower community theatre, ladywell
Brief: to redesign former Public Baths in Lewisham into a theatre, whilst keeping the structural and historical elements of the original building.
My design utilised the colour scheme from the original site and applied it to a symmetrical, bold community theatre for families within the local area.

1.0
SITE ANALYSIS
1.0 - Site maps showing the location of the building. Maps show green space, building age, building use and local transport routes close to the area.
2.0
2.0 - local area collage, showing major elements within Ladywell, Lewisham. Used to understand the local area and community.


3.0
3.0 - Plans and sections of the Ladywell Playtower, with the First Class Pool highlighted.
4.0
4.0 - Materiality collage of the interior of the First Class Pool, showing the extent of the graffiti and the interior beams.


5.0
CONCEPT DEVELOPMENT
5.0 - physical collage of initial theatre design, playing with levels, colour, and identity.
6.0 - identifying ways of playing with the entrance of the site, adding elements and understanding scale.
6.0


7.0
7.0 - 1:100 physical model of the site, including initial design elements. Focused on symmetry to match the structural beams, the model refines the stage and seating elements first constructed in the conceptual model.
REFINEMENT AND FINALISATIONS
8.0
8.0 - plans, sections and elevations of the site, showing the finalised proposal for the community theatre. including human scale, they propose a symmetrical layout with reflected public to private staging.



9.0
9.0 - plan and sections of the digital model of the site, showing the materiality of the building. Red is used throughout the site to emphasise the theatre connotations and expand on the original colours of the internal curved beams.

10.0
10.0 - isometric view of the whole digital model, evaluating the 3D perspective of the site to allow for renderings of the interior.

11.0
11.0 - interior view of the main entrance and public space, with people and shadow to show circulation and lighting.
12.0 - interior view of the auditorium, inhabited to show use and entranceways.
12.0


